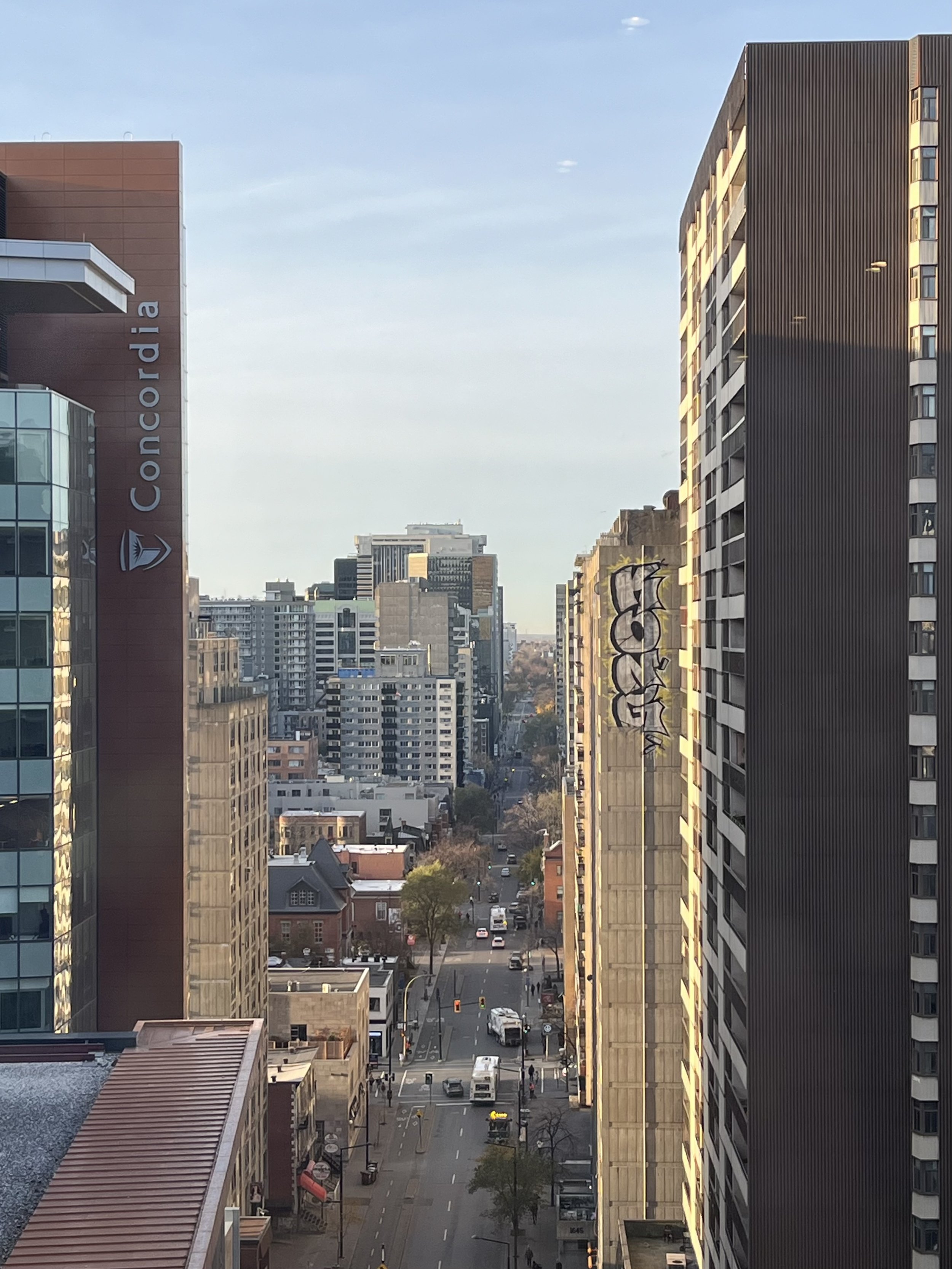
What’s Old is New: The Business Case for Adaptive Reuse
2024 KOHN KPF FELLOWSHIP RESEARCH
Project Partners: ULI Randall Lewis Center for Sustainability in Real Estate; KPF
Project Type: Case study report
Keywords: commercial real estate, adaptive reuse, co-benefits
overview
Adaptive reuse is emerging as an essential development strategy to create value for real estate developers, communities, and cities. In the context of growing urban populations, new patterns of commercial building use, aging building stock, and ambitious climate commitments, adaptive reuse has the potential to address many challenges at once.
“What’s Old is New: The Business Case for Adaptive Reuse,” investigates three successful examples of adaptive reuse in different regulatory, urban, and climatic contexts, demonstrating how real-world projects can generate financial benefits while contributing to the urban revitalization of the neighborhoods around them. The case studies are contextualized in interviews with four global experts from the nonprofit and commercial real estate sectors.
case study projects
Image Credit: Kelly Callewaert
West Bottom Flats
-
Location: Kansas City, MO, US
Year of original construction: 1880-1920
Year of adaptive reuse: 2020
Building type: manufacturing and warehouse to market-rate apartments, micro-retail, and indoor/outdoor amenity space
Owner/Developer: Melissa M Ferchill, MCM Company Inc.
Architect: BNIM
-
West Bottoms Flats in Kansas City, Missouri, illustrates the ability of one project to jumpstart economic development in a disinvested neighborhood. Low acquisition prices paired with historic tax credits and local green infrastructure incentives made the project achievable. The one-of-a-kind spaces and prototype micro living units created with the historic warehouse buildings made it a success. Thanks to the community revitalization sparked by the project, rents and market value have consistently and dramatically increased since the first phase of the project opened.
Image Credit: Arrowstreet
Congress Square - 40 Water Street
-
Location: Boston, MA
Year of original construction: 1906
Year of adaptive reuse: 2020
Building type: Mixed office and retail to mixed office and retail
Developer: Related Beal
Architect: Arrowstreet
-
Congress Square in Boston, Massachusetts brought commercial tenants back to the historic downtown district. After many businesses had left Post Office Square to move to new developments in the emerging Seaport District, this project updated and densified a historic commercial block to entice them back to the city center. The adaptive reuse included a contemporary glass rooftop addition, unusual in the Boston context, as well as preservation of ornate historic spaces on the ground floor, creating an appealing blend of old and new character. This project’s success can be seen in the resurgence of this neighborhood as a transit-accessible business hub in the city.
The Oriente Green Campus
-
Location: Lisbon, Portugal
Year of original construction: 2012
Year of adaptive Reuse: 2025
Building Type: retail mall to tech and lab-enabled offices, higher ed.
Client: Multiusos Oriente FEIIF managed by Norfin SGOIC
Design Architect: Kohn Pedersen Fox Associates
Architect of Record: Saraiva + Associados
-
Oriente Green Campus in Lisbon, Portugal, transformed an unfinished shopping mall structure into a biophilic tech campus. This project capitalized on the potential of an immense existing structure in a market with near-zero office vacancy. By working with local planning officials, the project was able to accommodate symbiotic university and business uses under the same roof. The structure was artfully sculpted to promote passive ventilation, access to local greenery, and natural lighting throughout the spaces. It is anticipated that once the space is fully occupied, it will support new retail amenities and services in the neighborhood.
keys to success
Start with a compatible old building and new vision.
For example, a 1970s office building with low floor to floor clearance may not be ideal for new use as a systems-intensive wet lab, but perhaps it could be rebranded into high-tech offices or adapted into mixed-use multi-family housing.
Build an experienced team to create a compelling vision.
Design teams with a passion for transforming existing buildings can tell the visual story of what tired or unfashionable buildings can become. This storytelling can help raise funds, secure investment, and build community support.
Understand the existing conditions.
Knowing where hazardous materials are, where accessibility is an issue, where repairs are needed, and what alterations have taken place over time is essential to de-risking reuse projects. It may even uncover hidden opportunities, like underutilized basements or attics that can become some of the most unique spaces
Work within the physical constraints of the existing building.
Designing based on the structural layout and type of the existing building will minimize costly and time-consuming retrofits to foundations and primary structural elements..
Embrace architectural character.
Whether or not a building is designated as historic, old materials, irregular geometries, and remnants of the past can contribute to the unique architectural outcomes that draw users to the space..
Don’t be afraid of change.
Whether it’s lightweight vertical additions, recladding, or subtracting unneeded space, most buildings are capable of visual and physical transformation.


